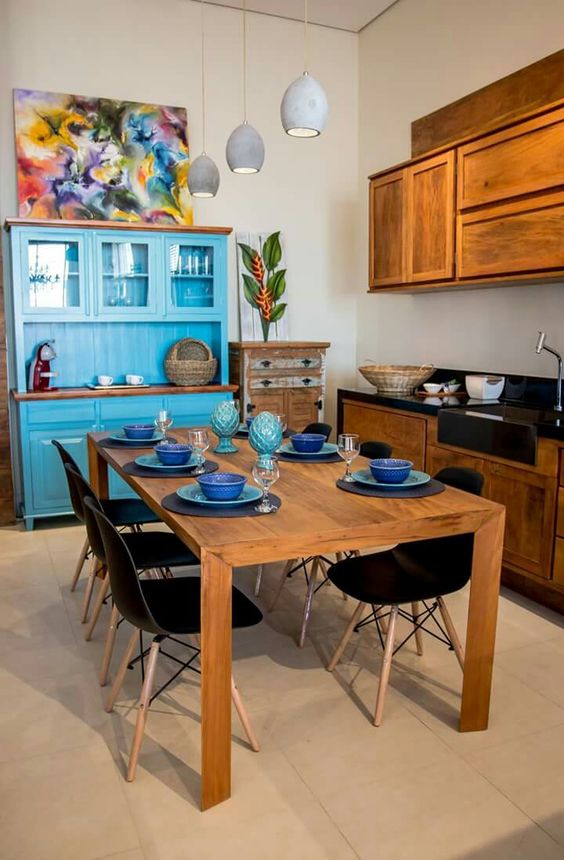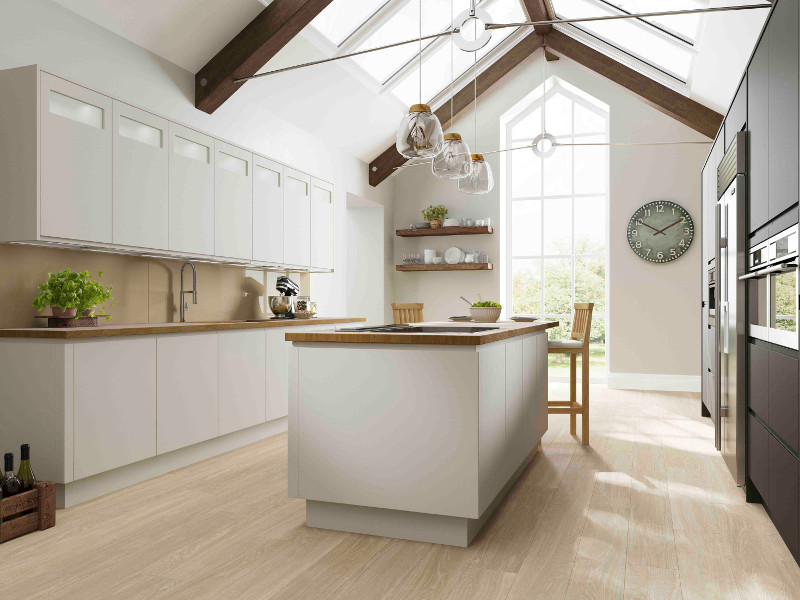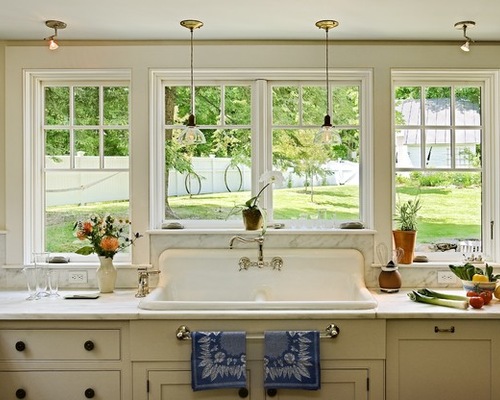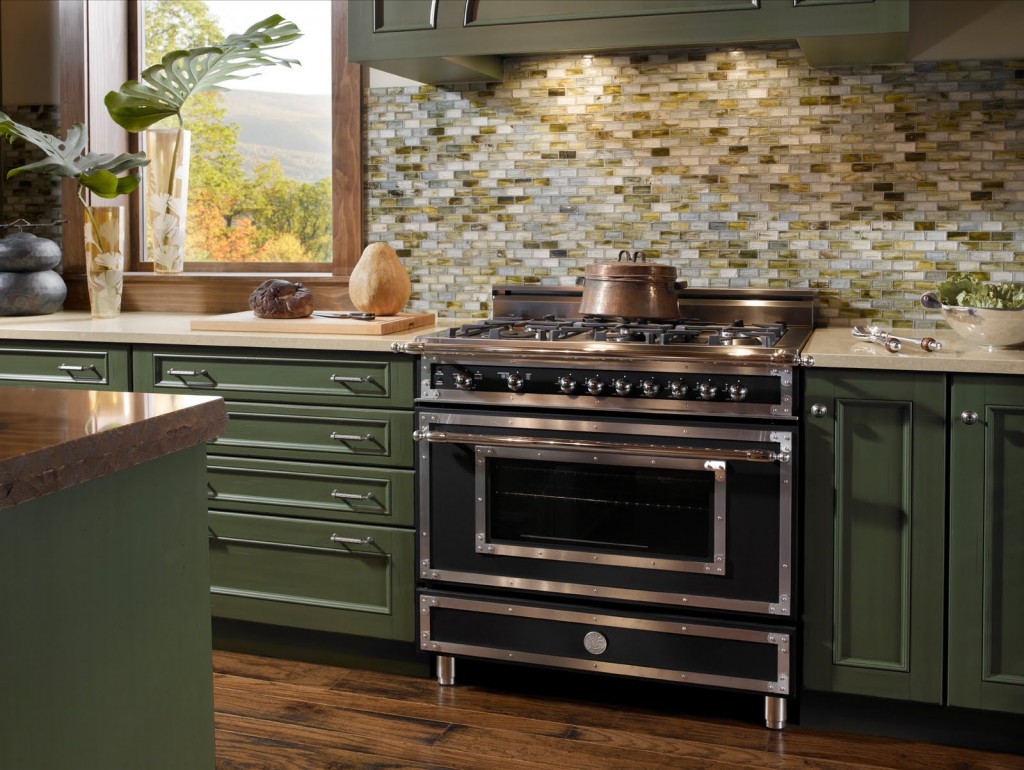They say the kitchen is the epicentre of the house. It’s not just a place to cook. This is where you hurriedly start your day and close it with flamboyant stories of the day. Isn’t this enough reason to pay extra attention to your kitchen layouts.
If you’re pursuing interior designing courses, you must already be aware that of all the rooms, kitchen takes a lot of thought to design. Hence it’s best to keep a checklist and follow best practices for this part of a home. Trust me, interior designing done right for a kitchen saves lot of hassle and friction.
So let’s discuss few ways to make the kitchen a great place to work in:
Best Kitchens are Roomy and Uncluttered
From an interior design perspective, a kitchen has 3 main features to be taken care of; safety, comfort and functionality. Planning these 3 features for a kitchen interior is a vital exercise you have to perfect at courses for interior designing.
When the kitchen door opens, in the best scenario, you enter into a really sizeable room, with a place for everything and space for you to move in. The door should open without hitting any appliances and should ideally have a minimum width of 32 inches.
Inside, what occupies the kitchen and their placement matter. Remember “kitchen triangle” from your interior designing classes? It’s about the optimal arrangement of cooking appliances, sink and the refrigerator, in a triangular fashion. The pathway between these 3 points is kept open facilitating smooth mobility.
An effective “triangle” has 4 to 9 feet distance between each kitchen component. In the straight path it makes, nothing blocks the way. It saves you the discomfort of consciously avoiding hitting your leg on something every time you traverse the kitchen.
Where the Cook is the King, the Kitchen is a Courtyard!
The cook does need room in the kitchen! The cabinet doors should open without hitting him/her. The cooking space passage should ideally be 42 inches wide. The walking passage should ideally be 36 inch wide. The walking passages should also never cross the “kitchen triangle”.
Cook is the artist and countertop, the stage.
A single stretch of countertop can at best be a little more than 13 feet long. If ‘L’ shaped, the length can be accordingly distributed. A common depth of 24 to 25 inches is applied to countertops. Cupboards and countertops should be 15 inches apart, allowing even the large appliances to fit in.
Never Struggle for a Sink!
A good sink placement is beside or across from the cooking area and the refrigerator. It’ll have sufficient amount of countertop space flanking it. The flanking space accommodates the crockery and other washables. Also keep at least 36 inches of countertop space that runs from the sink.
Ovens cook Danger for the Careless!
For the cooking area, interior planning escalates in importance. Having flanking space for stoves on the countertop, not less than 12 inches, gives room for keeping vessels while cooking. Keeping adequate space between other areas like the sink and the stove is also necessary to ensure a safe distance to avoid fire incidents and junk accumulating near it.
A lot goes into designing space for kitchens. There are plenty of ideas and references all around you but you can’t fray from the basics. These key points will guide you and rest your creativity will show in your kitchen design.





