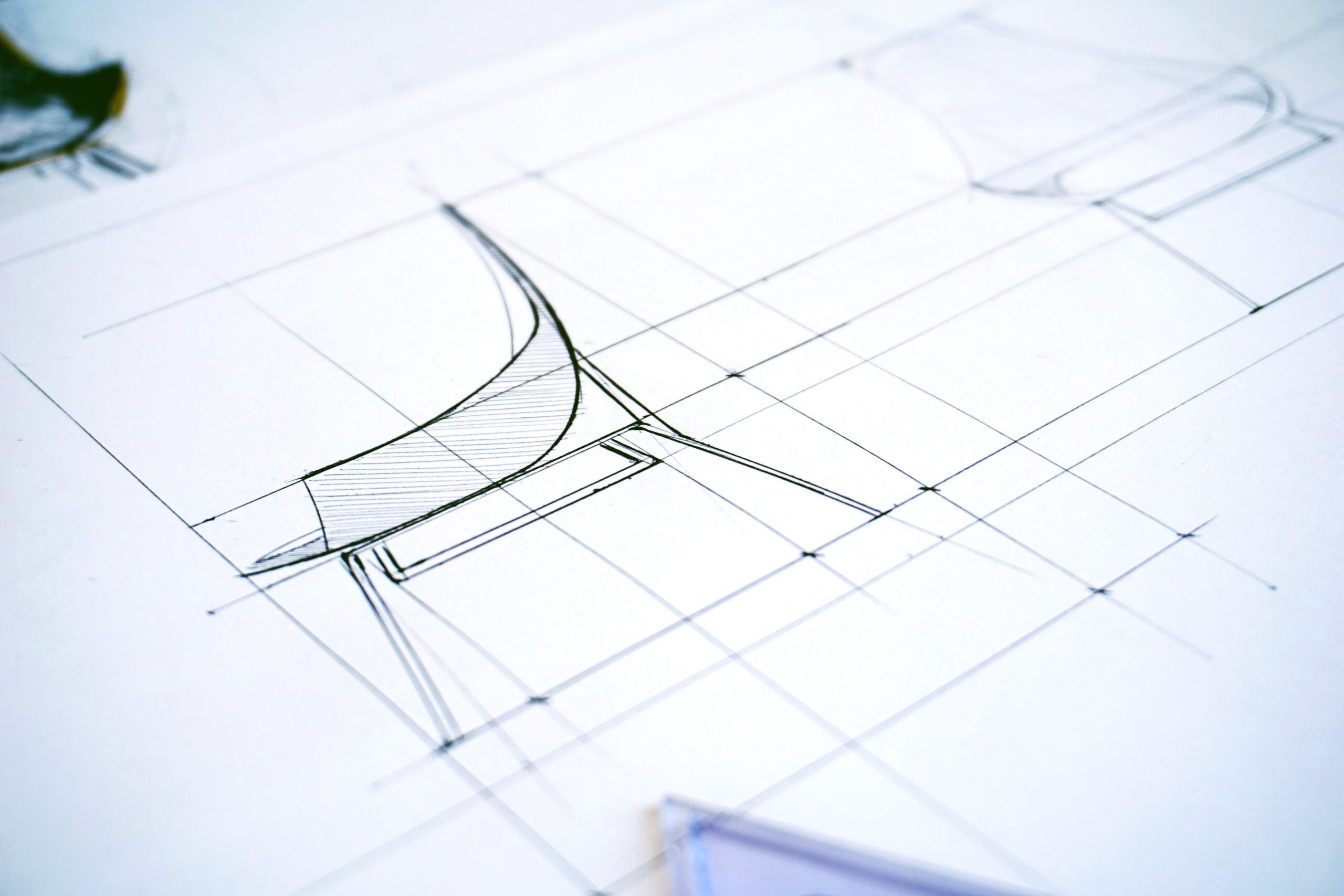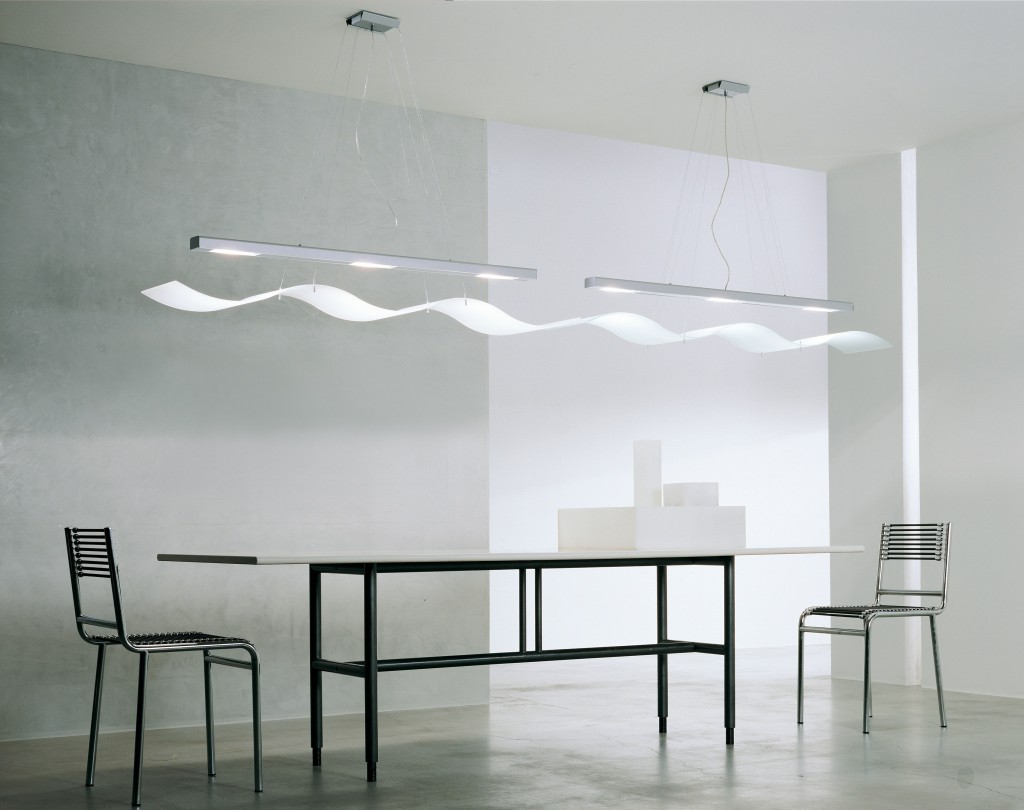Dream homes are great plans. But when imagination touches the ground, ground rules and real possibilities are the best tools you have to design your most ideal interiors. Then, making a wise floor plan is the most essential step in the direction of realising the home of your dreams.
But, how do you decide what is the best option to go with in interior designing? Well, it takes two to make that possible. First, you have to bring the raw idea of designing and setting the interior space in whatever manner and with whatever accessories you wish to have. Then, the professional interior designer you consult with takes it up from there, understands your concept, possibilities, intentions and budget and makes a highly suitable floor plan.
Now, floor plans looks bit complicated, but are fundamentally based on real structures. You can understand the process of interior floor plans if you do an interior design course. But assuming you have a good professional to do that for you, let us look into the important factors to consider to make the planning worthwhile.
What we are about to look at are tips imparted in interior design courses, and they’re the basic factors every interior designer considers while designing interiors and creating floor plans for the same.
Being Clear About Room Sizes
Good interiors are easily maintainable when they are set to well-measured room sizes. A well-designed interior has accessories like furniture sized and placed to facilitate enough moving space in a particular room. Also, the room’s furnishings are chosen with the intention of compensating the spatial properties or accentuate its merits. For example, minimal furniture or mirrors could make a small room look wider. Wide windows with flowing drapes can make wide rooms well elaborated.
Foresee Possibilities
It’s essential to understand the number of people going to inhabit the house and their particular requirements. For example, if the inhabitants have elderly people, the plan should accommodate their stay at a ground level to avoid stairs. If there are children, safety should be a concern in setting the accessories in the space. Moreover, their rooms can be colored bright and furnitures like beds, chairs and tables made to suit their age. If indoor plants are a must, inlet for natural lighting must be planned.
Moreover, if there are chances for guests to visit the house very frequently, guest areas and guest rooms will have to be set up.
Can You Afford the Plan?
If you are to get real, this is the point where you have to. The design plans that maybe quite fancy on plan and picture may actually incur huge immediate and future costs like power bills and maintenance costs. So, it becomes essential for the interior designer to suggest honest scenarios relating to expenses, even if it means cutting down on your dream plans. The best thing to do here is to create space and opportunity in the current plan for future expansion. Afterall a fluid interior design works best.
Realism works well for interior design, and at best when done wisely, but creatively. A great floor plan makes a big difference in spatial appeal and adaptability, satisfying the client’s needs.



